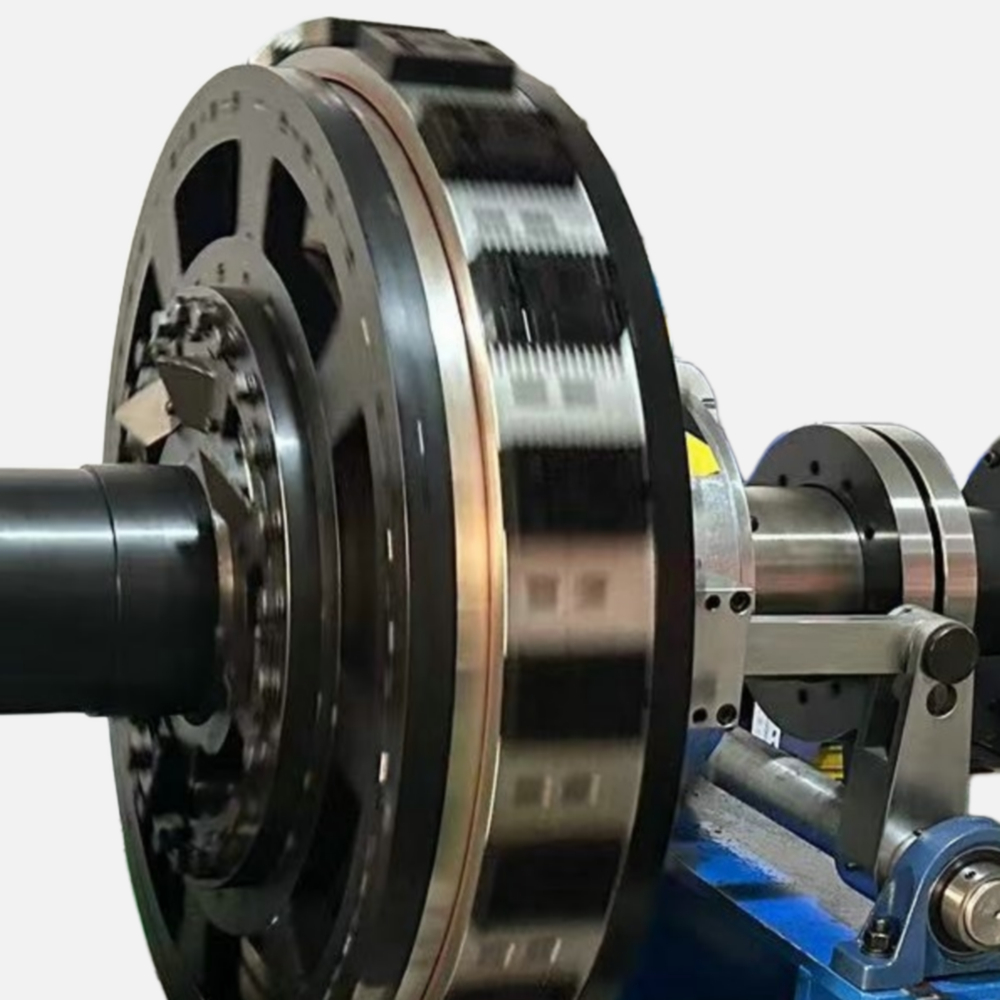In the realm of architecture, blueprints serve as the foundational documents that translate creative visions into tangible structures. These detailed drawings not only guide the construction process but also communicate essential information to various stakeholders, including builders, engineers, and clients. Understanding what architects use to create these intricate designs is crucial for anyone interested in the field of architecture or construction. This article delves into the tools, technologies, and methodologies that architects employ to produce blueprints, highlighting the evolution of these practices in the digital age.
Traditional Tools: The Foundation of Blueprint Creation
Historically, architects relied on a variety of manual tools to draft their designs. These traditional tools laid the groundwork for modern architectural practices:
- Drafting Boards: A staple in any architect's toolkit, drafting boards provide a flat surface for drawing. They are often adjustable to accommodate different angles, allowing architects to create precise lines and angles.
- T-Squares and Triangles: These tools are essential for ensuring straight lines and accurate angles. T-squares help in drawing horizontal lines, while triangles are used for vertical and angled lines, ensuring precision in the design.
- Compasses: Used for drawing arcs and circles, compasses are vital for creating rounded features in architectural designs. Their accuracy is crucial for elements such as windows, doors, and other circular components.
- Scale Rulers: Architects use scale rulers to create proportional drawings. These rulers allow architects to translate real-world dimensions into a manageable scale, ensuring that the blueprint accurately reflects the intended size of the structure.
- Graph Paper: While it may seem basic, graph paper is an essential tool for architects. It provides a grid that helps maintain scale and proportion, making it easier to visualize the layout of a project.
The Digital Revolution: CAD Software
As technology advanced, so did the tools architects use to create blueprints. The introduction of Computer-Aided Design (CAD) software revolutionized the architectural field, offering numerous advantages over traditional methods:
- Precision and Accuracy: CAD software allows architects to create highly detailed and precise drawings. The ability to zoom in and manipulate designs digitally reduces the likelihood of errors that can occur with manual drafting.
- 3D Modeling: Modern CAD programs enable architects to create three-dimensional models of their designs. This capability allows for a more comprehensive understanding of how a structure will look and function, facilitating better decision-making during the design process.
- Collaboration and Sharing: Digital blueprints can be easily shared with clients and collaborators, streamlining communication. Cloud-based platforms allow multiple stakeholders to access and edit designs in real-time, enhancing collaboration and reducing misunderstandings.
- Integration with Other Software: CAD software often integrates with other tools, such as Building Information Modeling (BIM) software. BIM provides a holistic view of a project, incorporating not just the architectural design but also structural, mechanical, and electrical components, leading to more efficient project management.
Emerging Technologies: The Future of Blueprint Creation
The architectural field continues to evolve with the advent of new technologies that further enhance the blueprint creation process:
- Virtual Reality (VR) and Augmented Reality (AR): These technologies allow architects to immerse clients in their designs before construction begins. By visualizing a space in VR or overlaying digital models onto real-world environments with AR, architects can gather valuable feedback and make necessary adjustments early in the process.
- Parametric Design: This innovative approach uses algorithms to generate complex forms and structures based on specific parameters. Architects can explore a wider range of design possibilities and optimize their blueprints for performance, sustainability, and aesthetics.
- Drones and 3D Scanning: Drones equipped with 3D scanning technology can capture accurate site data, which architects can use to inform their designs. This data-driven approach enhances the accuracy of blueprints and ensures that designs are well-suited to their environments.
Conclusion: The Blueprint of Tomorrow
The tools and techniques architects use to create blueprints have evolved significantly over the years, transitioning from traditional manual methods to advanced digital technologies. As the industry continues to embrace innovation, architects are better equipped to bring their creative visions to life while ensuring precision, collaboration, and sustainability. Understanding these tools not only enriches our appreciation of architectural design but also highlights the intricate processes that underpin the buildings we inhabit. Whether through the meticulous hand-drawn lines of the past or the sophisticated software of today, the art and science of blueprint creation remain at the heart of architecture.


